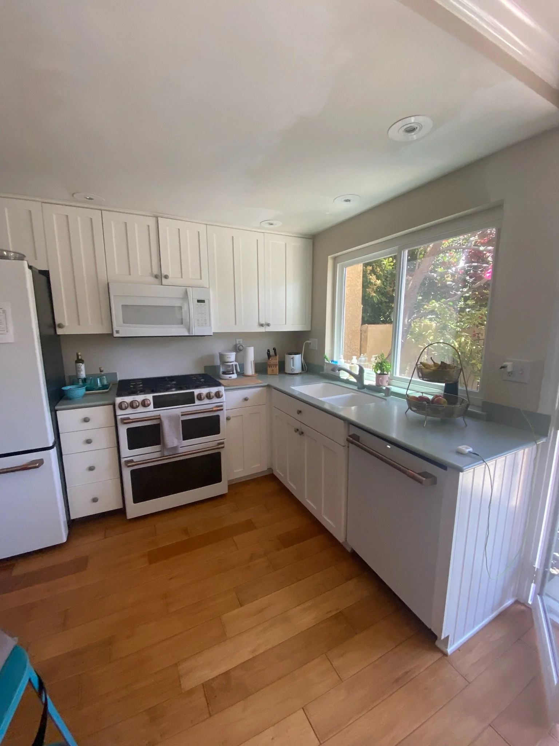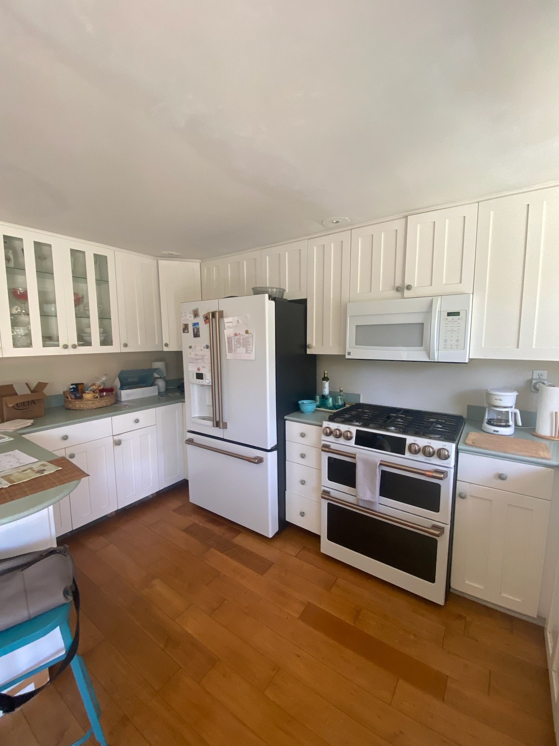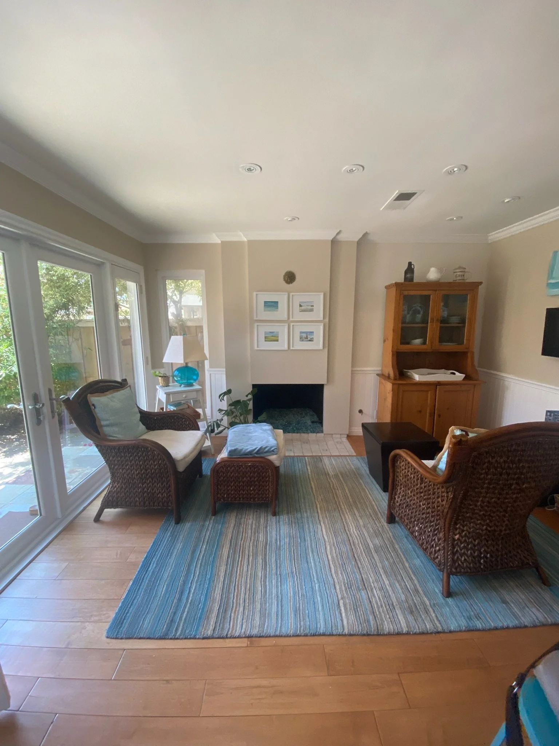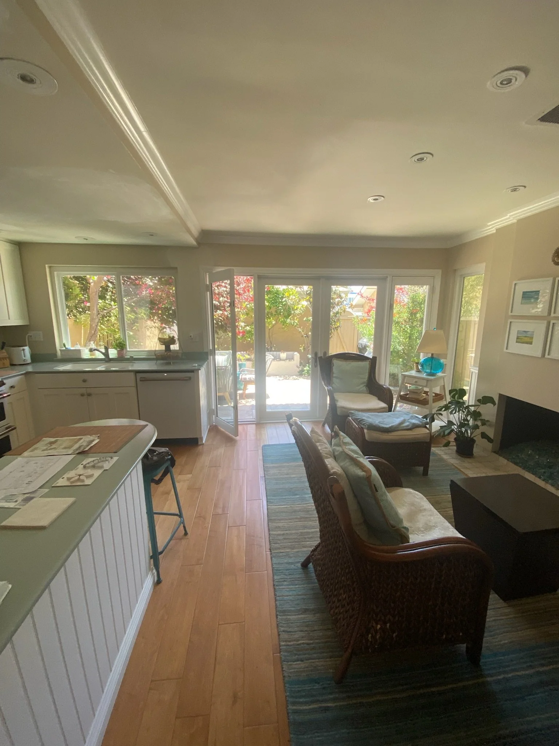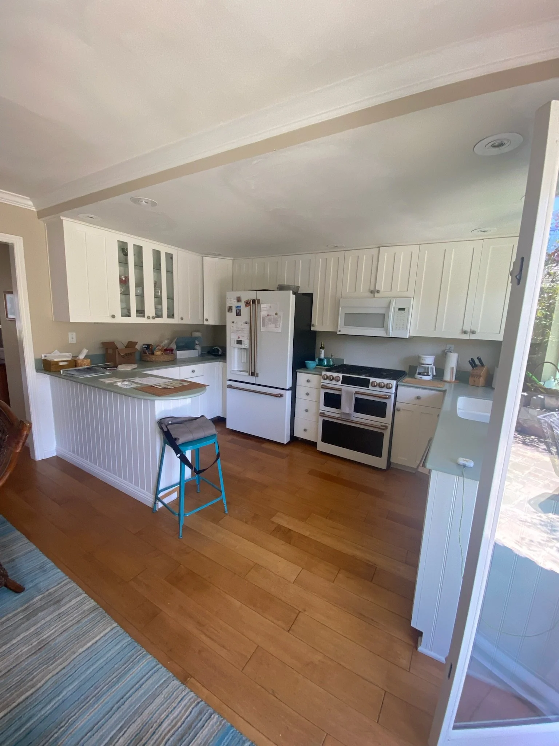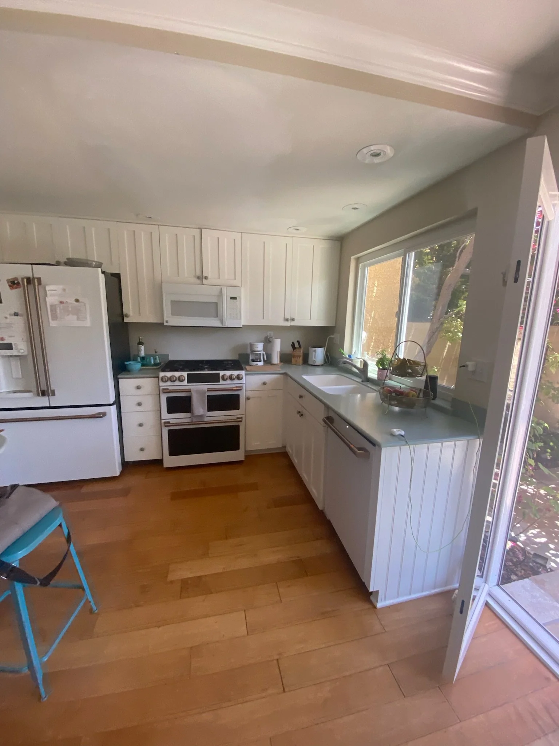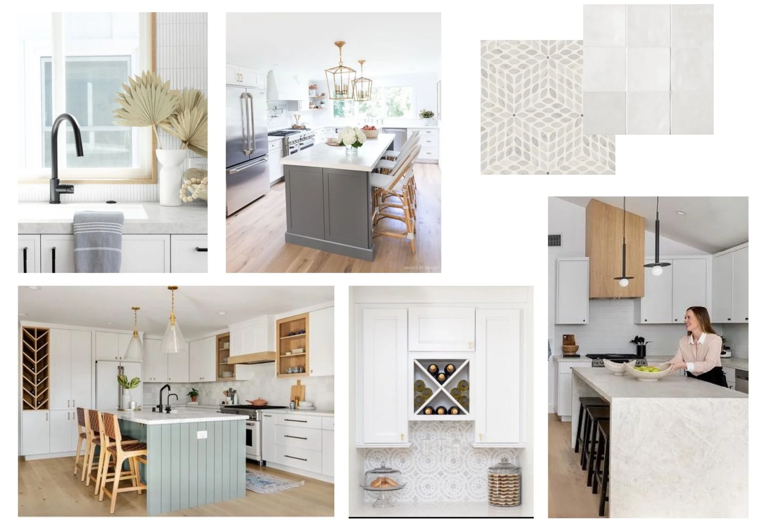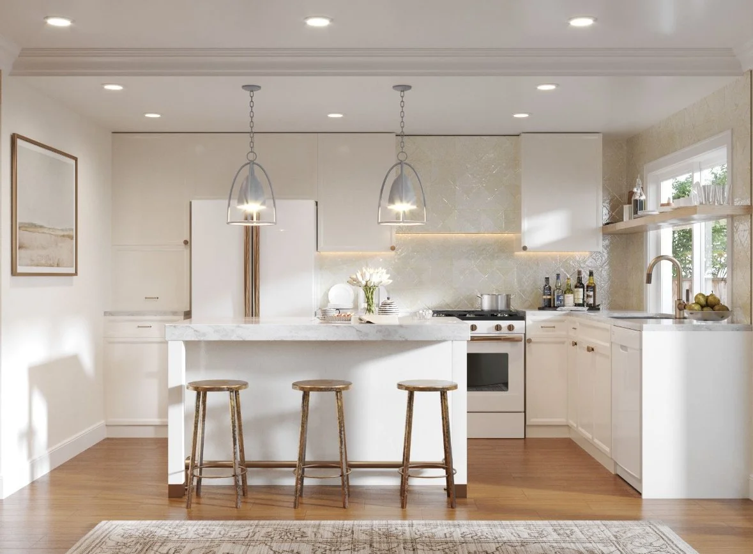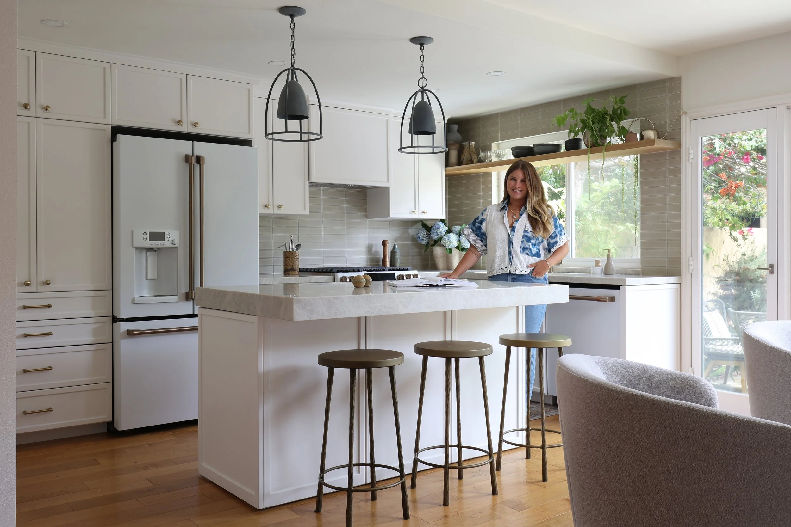Project Salt Air
A kitchen designed to gather, breathe, and connect.
Blocks from the sand in Huntington Beach, Project Salt Air is a study in restraint, texture, and flow. This family’s kitchen and sitting room had all the marks of being well lived in, but the dated layout left it feeling cramped and closed off. They wanted a clean, modern, coastal kitchen that didn’t feel overdesigned. The goal was a space that felt bright, thoughtful, and timeless. A true gathering place.
The original wall dividing the sitting area from the dining room split the home in half. By removing it and running beams to carry the load of the house, we created an open kitchen that finally felt connected. We stained the beams to compliment the hardwood floors - so they read as intentional design rather than structural necessity - to bring warmth and continuity to the space.
Before the Design Process
The original kitchen looked like it had plenty of cabinetry, but most of it was wasted space. There were rows of doors instead of drawers, and the cabinet boxes themselves were small inside. Even with all that cabinetry, storage was inefficient, and the countertops offered hardly any usable workspace for cooking or gathering. The peninsula barely seated one, making the whole kitchen feel more like a place to stash things than a place to live in.
In the redesign, we focused on storage that actually works. Deep drawers replaced doors, a dedicated pantry was added and the microwave was moved into the island freeing up prime space around the range. A floating oak shelf now runs across the window, a detail that balances the warmth of the existing floors while offering functional storage and a place to layer in personality. The result is more storage, more counter space, and a kitchen that finally functions as the true heart of the home.
The smartest kitchens aren’t the ones with the most cabinets, but the ones where every inch has a purpose.
From Inspiration to Rendering
This is where 3D renderings became invaluable. Our renderings mirrored the finished product nearly exactly, with the only differences being a switch in backsplash tile and the decision to forgo decorative posts on the island so counter stools could move freely. Functionality came before aesthetics, and it worked perfectly.
Materials and Details
The clients had already invested in Café appliances, which became the anchor for the rest of the palette. We carefully layered whites, brass tones, and tactile neutrals to create a seamless look with depth.
Originally, the backsplash was planned as a zellige mosaic. But when it became clear it would not be executed properly, we pivoted to Bedrosians Zenia tile in Solar. The warm beige undertone and hand-hewn feel of the tile ended up being the perfect fit. A happy accident that gave the space some really wonderful depth.
The countertops are Taj Mahal quartzite in a honed finish, which added a soft, organic texture. On the island, we gave it presence with a 2.5” thick edge profile, adding weight to the smaller footprint. Cabinets were built in a custom micro shaker with a beveled inside edge, crisp and fresh without leaning too trendy.
Because the ceilings are on the lower side, lighting had to be handled carefully. I selected blue-gray pendants with a cage profile around a micro light, which give the illusion of larger fixtures without overwhelming the room. They look proportionally correct while staying airy.
The Sitting Area
The adjoining sitting area was just as important as the kitchen itself. We wrapped the fireplace in creamy 12x24 limestone for a crisp finish and added a floating oak mantle above to echo the kitchen shelving. Swivel chairs sit atop a handmade wool rug that is soft and cozy underfoot, making it the ultimate conversation area. Someone can be cooking at the island while others gather nearby, keeping the whole space connected.
A Personal Note
Salt Air came together slowly, and at times the timeline stretched longer than expected. I wasn’t onsite every week, but I was a steady presence through the design, the pivots, and the small decisions that made the space what it is. What I love most is how this project reflects the clients themselves — approachable, thoughtful, and easy to live in. It’s not about chasing trends, but about building a home that feels calm, connected, and lasting.
The Result
Project Salt Air is coastal modern design with warmth and personality. It proves that even in a smaller kitchen, thoughtful storage, layered finishes, and curated details can transform how a home is lived in. What was once cramped and outdated is now open, functional, and timeless — a true Huntington Beach kitchen remodel designed to gather, connect, and breathe with the rhythm of the ocean just blocks away.
Photography by David Sparks [@davidsparcks]
Fine Art by Culterra by Taylor O’Sullivan (@culterra)





